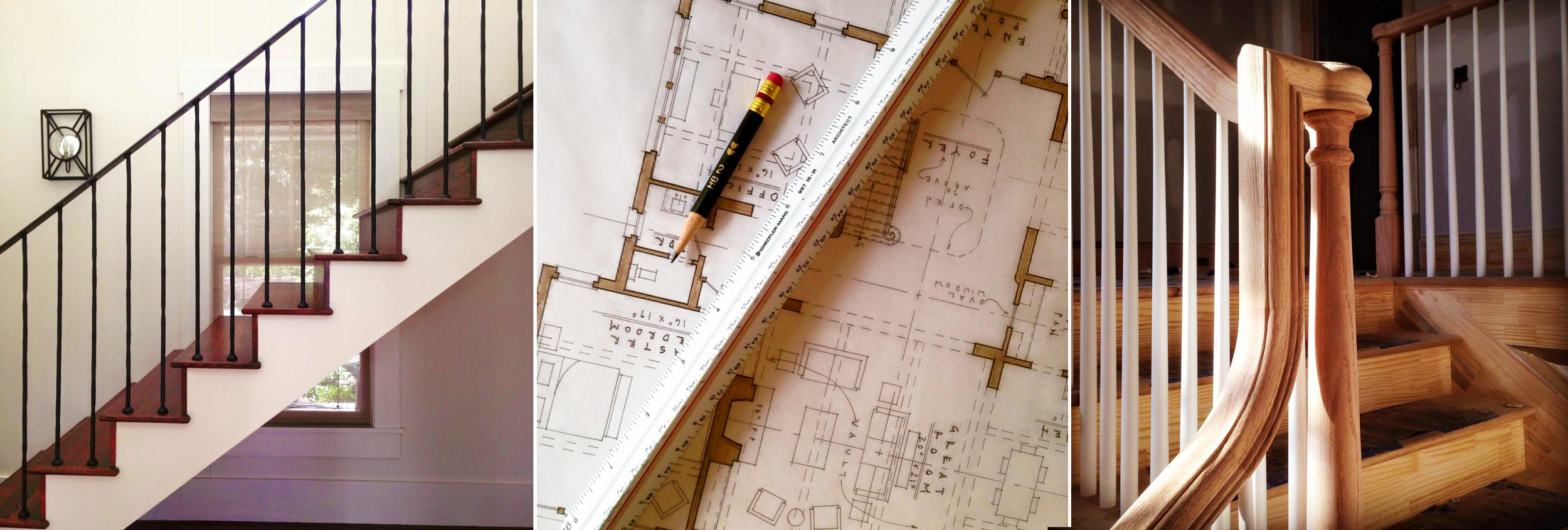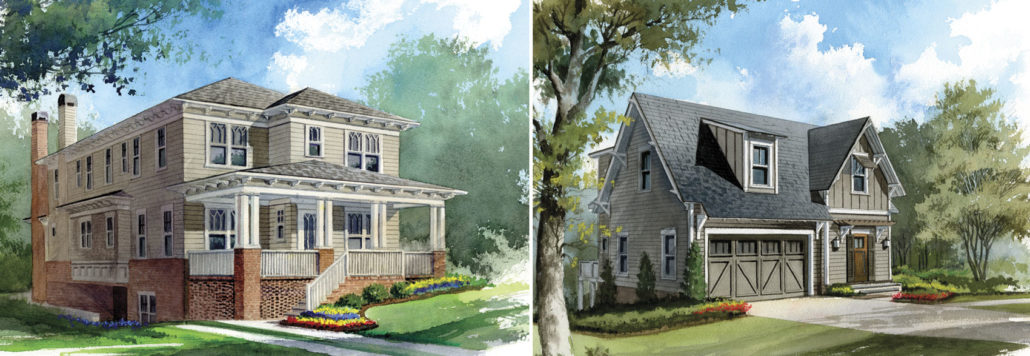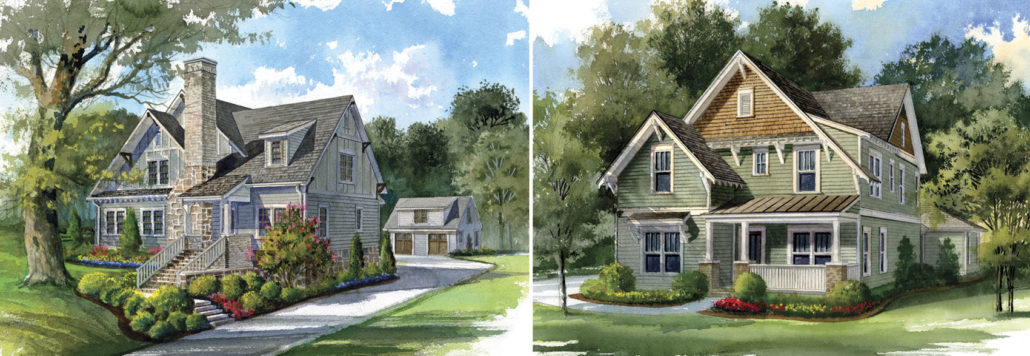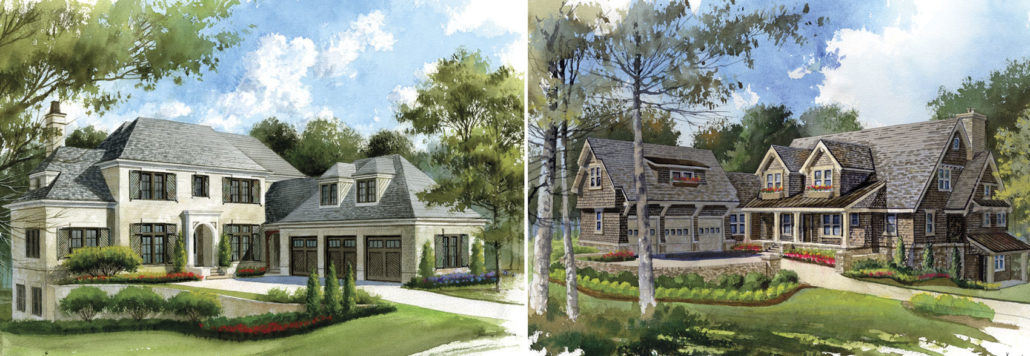Garrett has designed this flexible process to allow for life to happen while designing your home so that there is as little stress as possible, no steps are overlooked, and no question unasked. The process is fun and engaging which allows for collaboration and a relationship to be formed between all parties involved. The process should not be rushed. The more effort we can put into the drawing process, making informed decisions, considering all of our options and having decisions made before the answer is needed will ensure the construction goes as smoothly and that the outcome is as beautiful as possible. No two projects are the same nor will two projects include the exact same drawings or process. Each project will have its own personality, flow and outcome. The process description below is provided as an example of the typical steps taken from start to finish.

INITIAL MEETING
Garrett will meet with the owner at the project site to discuss the parameters of the project and present examples of the process described below. The initial discussion will focus on the owners lifestyle, how the new residence can revolve around how you live and all of your goals for the project. Please bring any images, sketches, notes, books, etc. that will help convey your vision for your home. It is also important to have a current land survey showing boundary, mature trees and topography for this meeting.
CONCEPTUAL DESIGN
During this phase, Garrett will combine all of the ideas and wish lists into a cohesive hand drawn design solution. Starting with the site plan; the house will positioned properly along with driveway, retaining walls, pool, play areas and other important site elements. The floor plans will be presented with as much information and detail as possible including room arrangement, room sizes, furniture plan, and special features such as beams, arches and unique finishes. The arrival perspective will show the residence as the owner would see it from the front of the property. The concept may also include a rear perspective or a roof plan to convey additional information as necessary. Garrett will meet with the owner to review the concept, discuss changes and or approval. The concept set will provide ample information to meet with several contractors to discuss budget parameters.
DESIGN DEVELOPMENT
Once the owner is comfortable with the conceptual design and construction budget, the design will move into Design Development. The design is translated from hand drawings into AutoCAD and more drawings are completed to provide more information for all parties to review. Changes agreed upon in the Concept Phase are implemented into the Design Development phase in the form of floor plans, roof plan, exterior elevations, interior elevations, and foundation plan or other technical drawings as necessary. Garrett will meet with the owner to review and approve and the contractors can review against the initial construction budget.
INTERIOR ELEVATIONS
An important part of the design process is elevating each wall of each room to illustrate the interior design of the home. These drawings will provide the owner and contractor with information on the trim such as casing, cornices, beams, and paneling as well as cabinetry, built ins, and interior door design. This is a separate phase, however, the main rooms will be presented with the Design Development phase described above. The remaining interiors will be completed with the Construction Drawings listed below.
CONSTRUCTION DRAWINGS
Once the design decisions have been finalized and the construction budget agreed upon, the design enters the final phase of Construction Drawings. During this phase, the drawings will be compiled into a thoroughly coordinated set that is fully dimensioned, notated, and cross referenced. The Construction Drawings include plans, exterior elevations, interior elevations, architectural details such as exterior cornices and building sections, lighting plan, foundation plan as well as coordination with a structural engineer and landscape architect. These drawings will be used to finalize the contract with your contractor, submitted for building permits and used for construction.
CONSTRUCTION ADMINISTRATION
Garrett Daniel Architecture wants to see you though the design from start to finish. Once construction begins, Garrett is always available for questions from the owner and or the contractor to ensure the design intent is captured in the physical construction. Garrett will be on site at the major milestones during the construction such as foundation, rough framing, drywall, trim and cabinetry installation and punch out phase.




