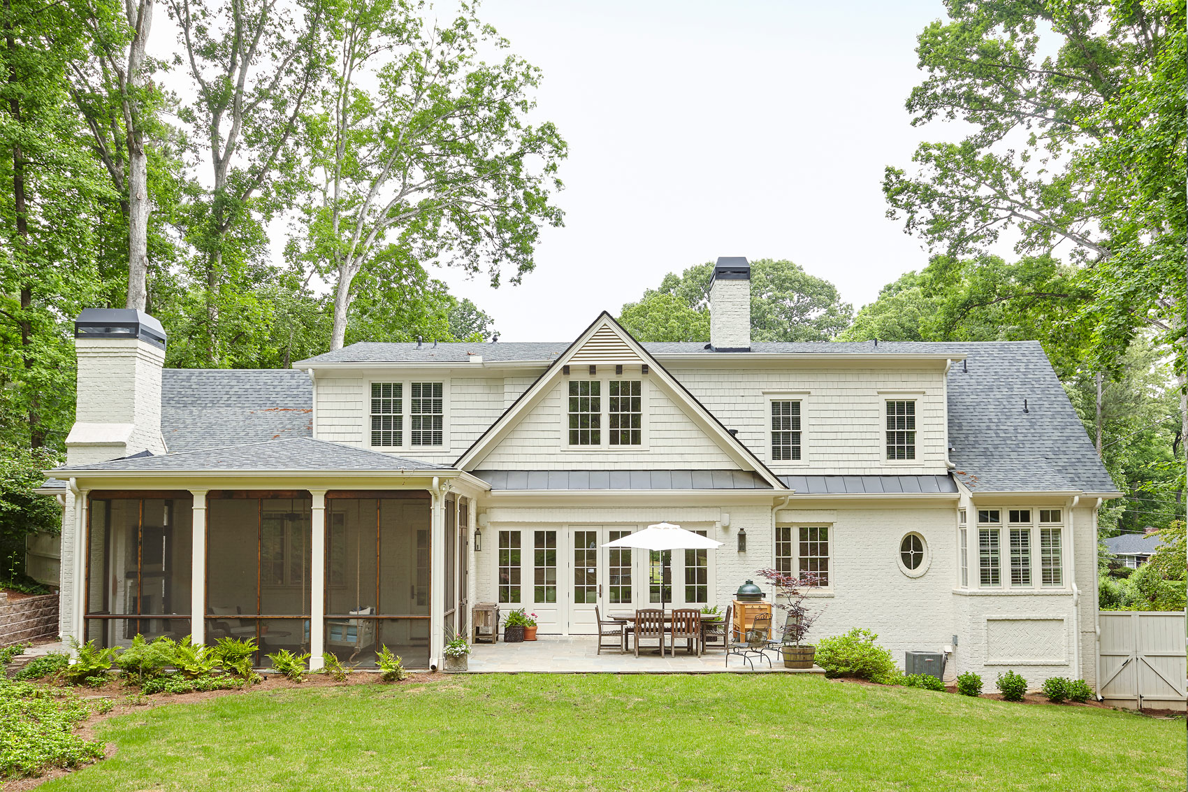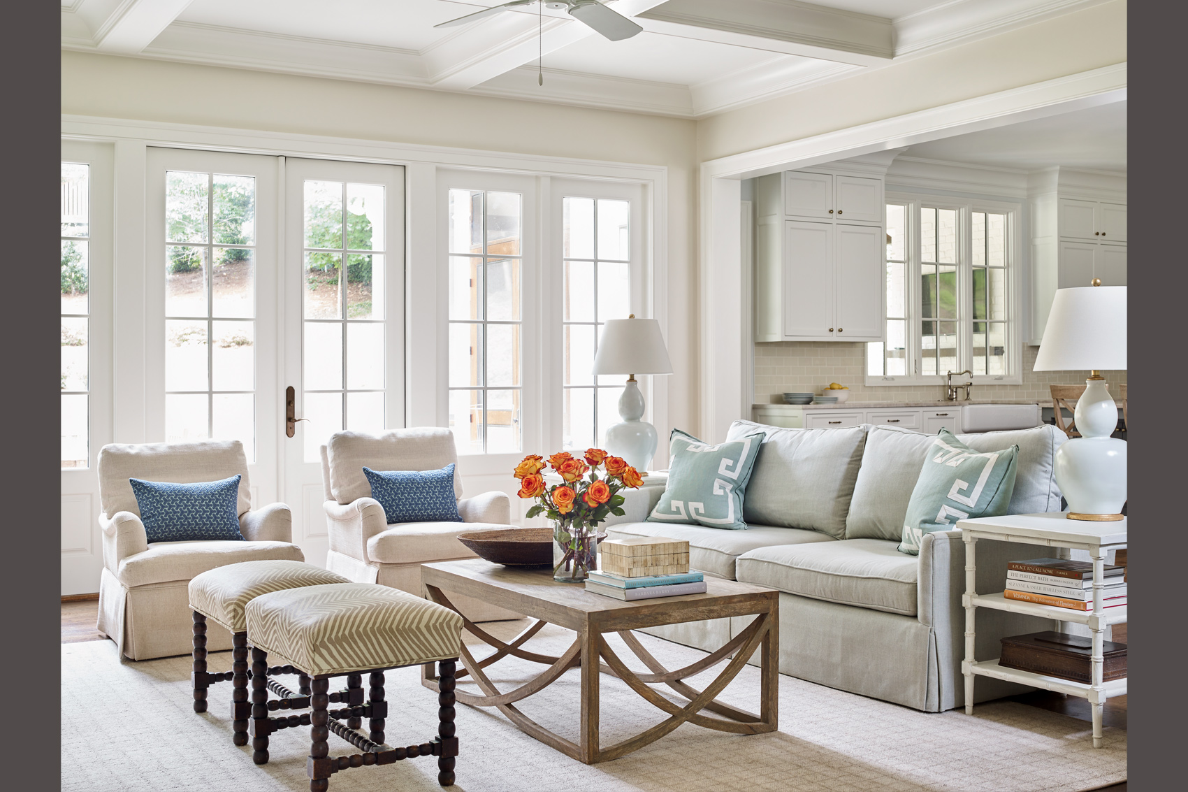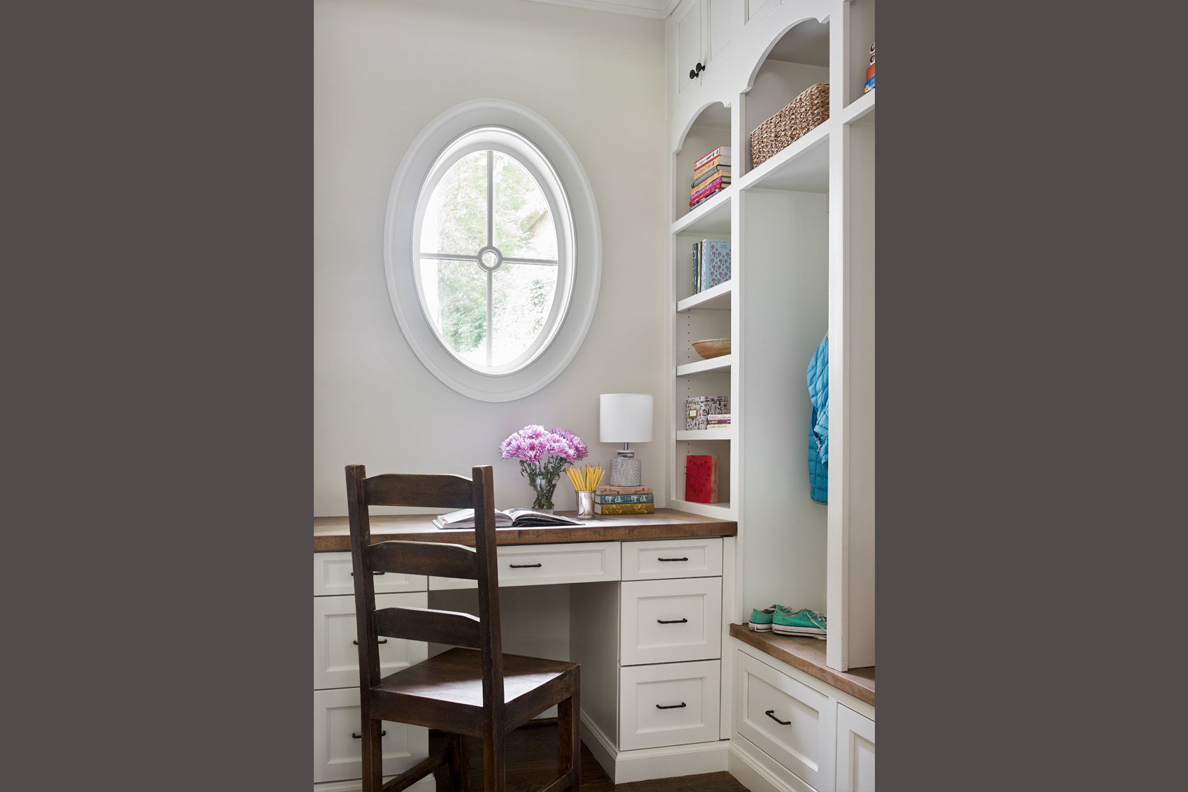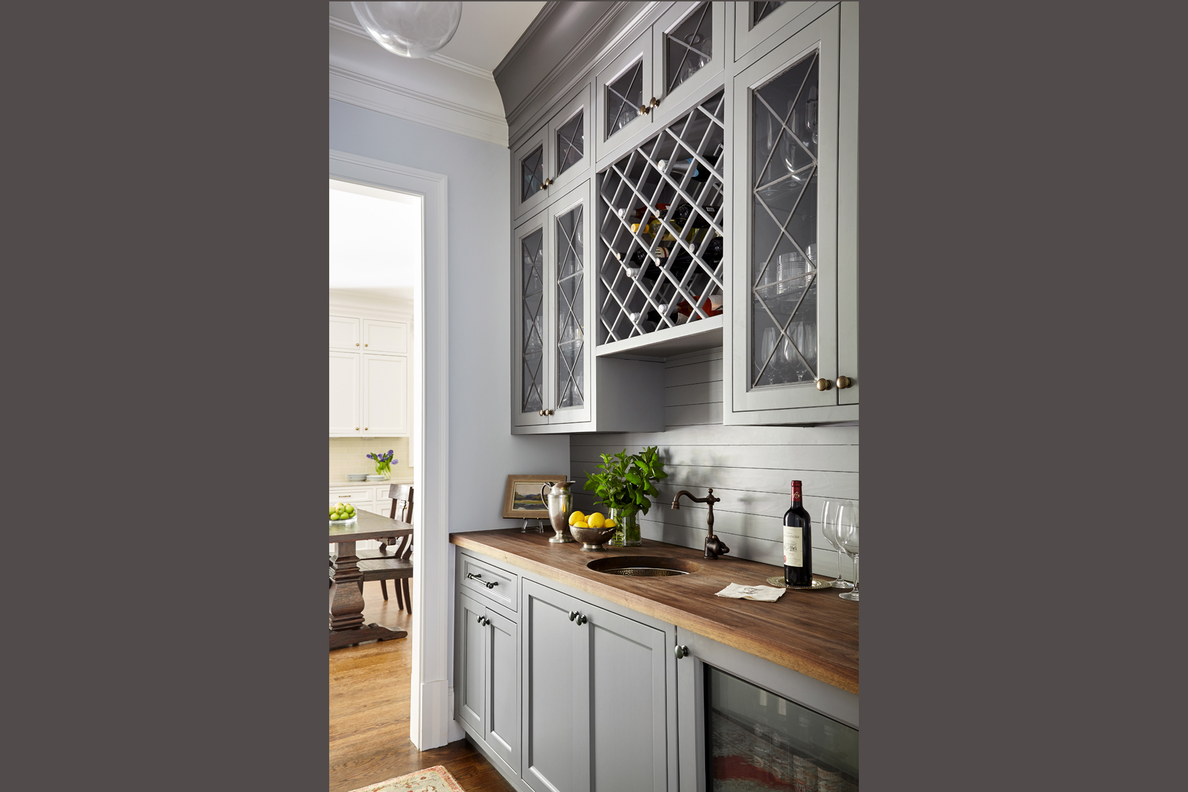SANDY SPRINGS RENOVATION
This renovation of an existing ranch provided the living space a growing family needed to remain in the neighborhood they love. The fully renovated first floor provided a new front porch, expanded the living and kitchen, a new screened porch, kept the master on the main and enclosed an existing carport for a two car garage. The home was designed with a lower main roof to keep the overall scale in proportion with the neighborhood yet provides ample bedrooms and children’s play area on the second floor through the use of dormers. Through thoughtful design and attention to scale, the home provides an abundance of living space, light, function, and fun details while maintaining an amicable relationship with the original homes and neighborhood.
Photographer: Emily Followill Photography | Interior Designer: Mary Stratton Home | Contractor: Lucas Tilton Residential

















