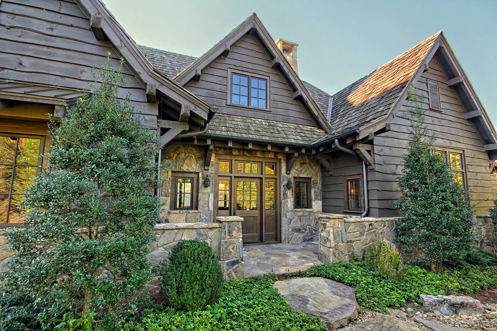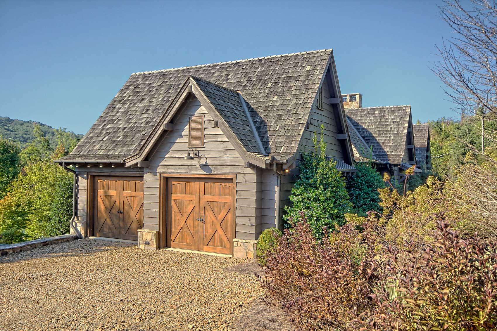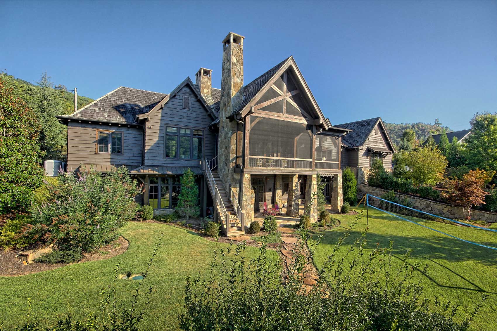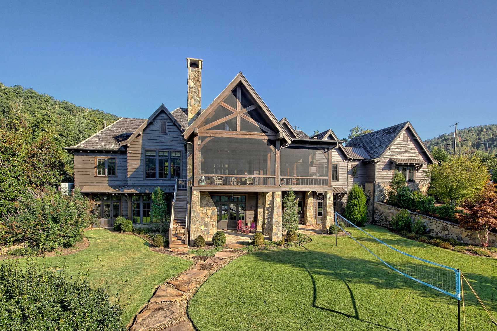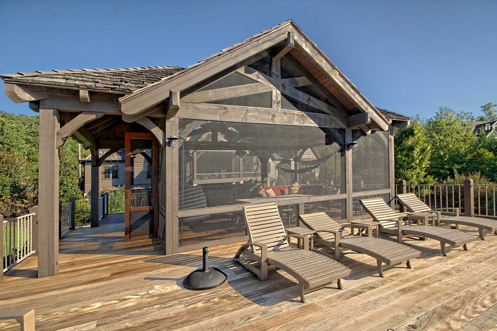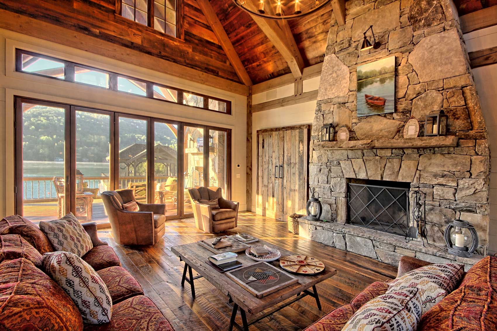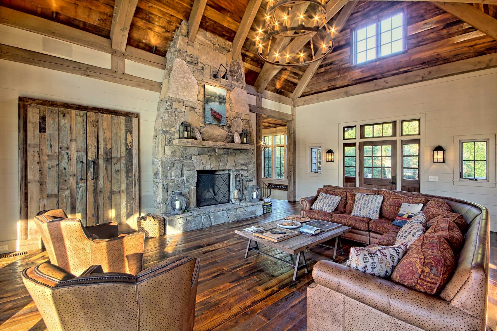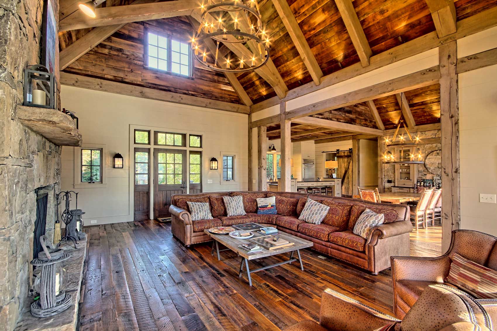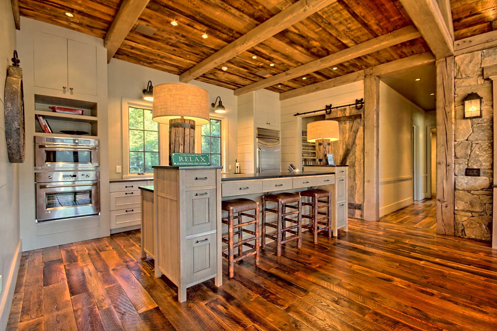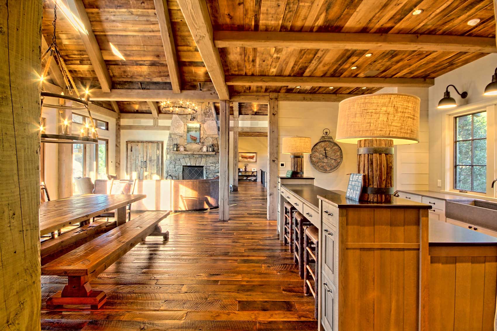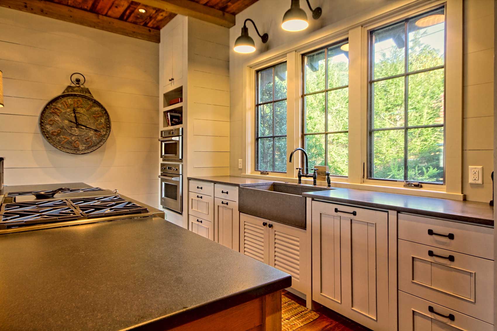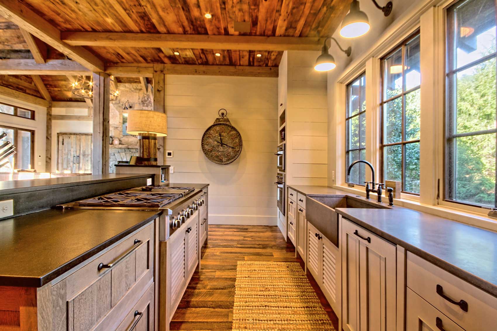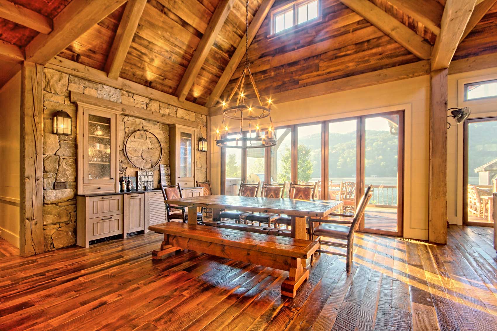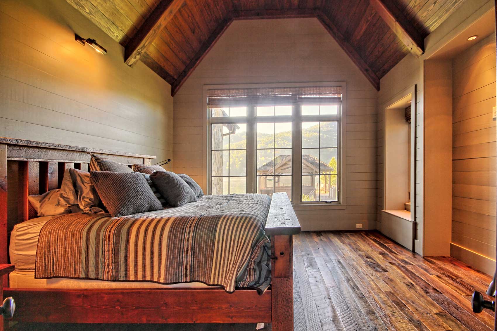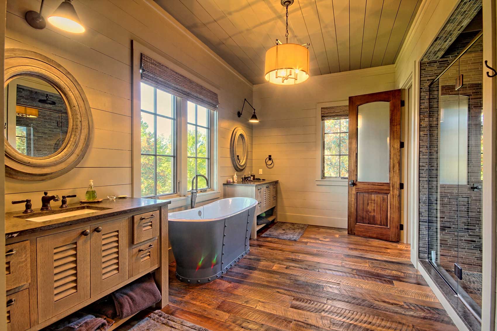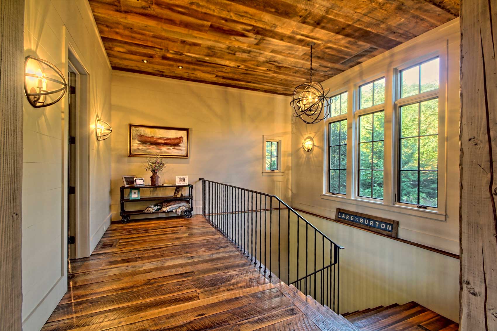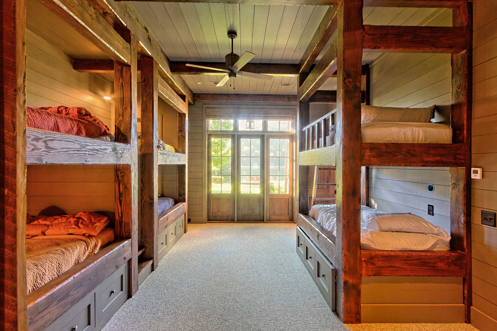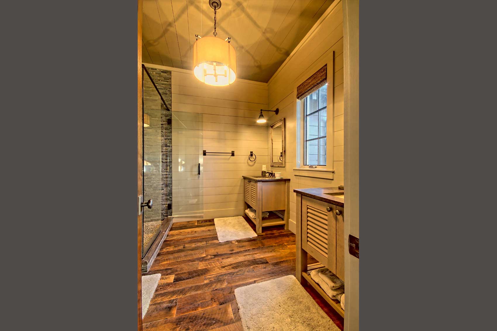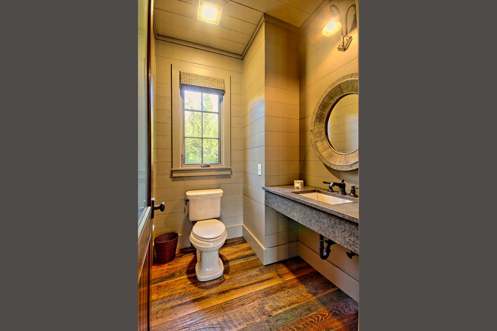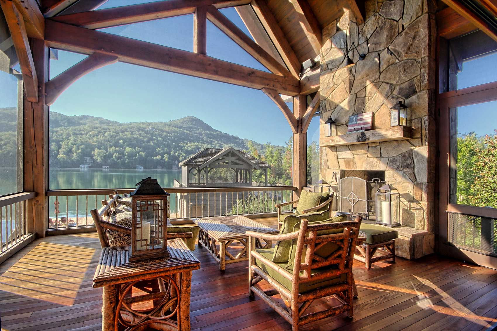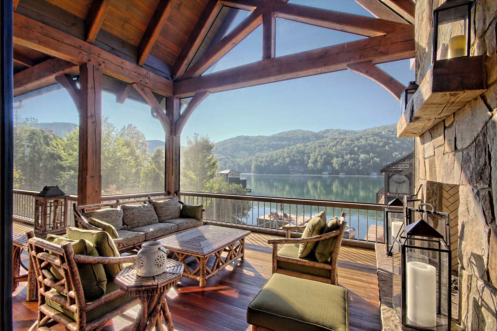LAKE BURTON: MEETING HOUSE MOUNTAIN ROAD
This Lake Burton home was designed on a narrow parcel that uniquely allows each room to have a lake view. The linear floor plan of the home is designed to bring the family together at its core with the lake beyond as the background to summer days and nights. The cozy entrance with cedar shake, stone walls and wood siding is nestled into the middle of the home and leads directly into the vaulted family room. The wood beams and scissor trusses give a natural scale to the large family room. The openness of the family room, dining room and kitchen to each other with sliding doors to the adjacent porches provide a large area for the wonderful family to live and grow. The vaulted living porch and dinging porch provide sweeping views of the lake and Charlie Mountain. The boathouse mimics the main house with large screen living area with views of the lawn, lake and swimming area around.
